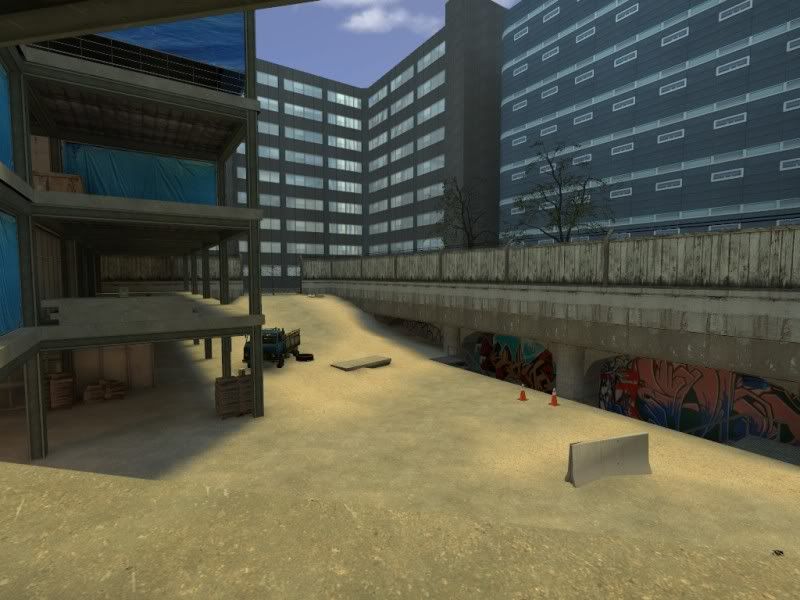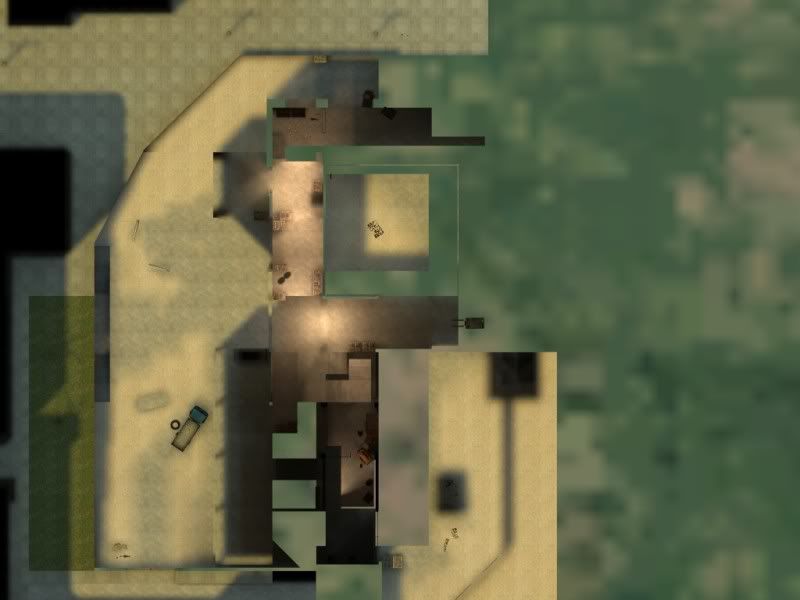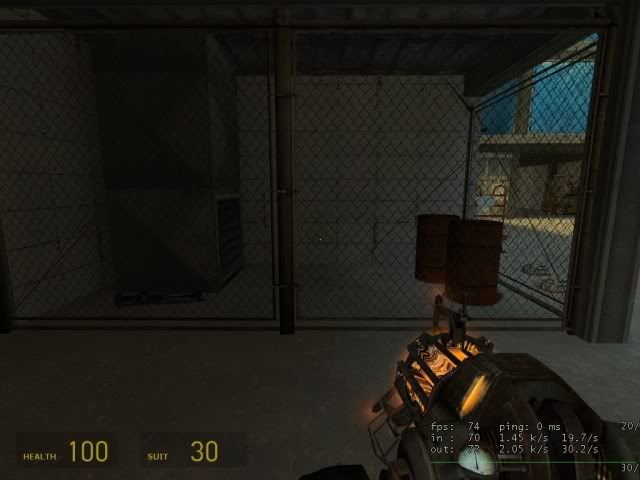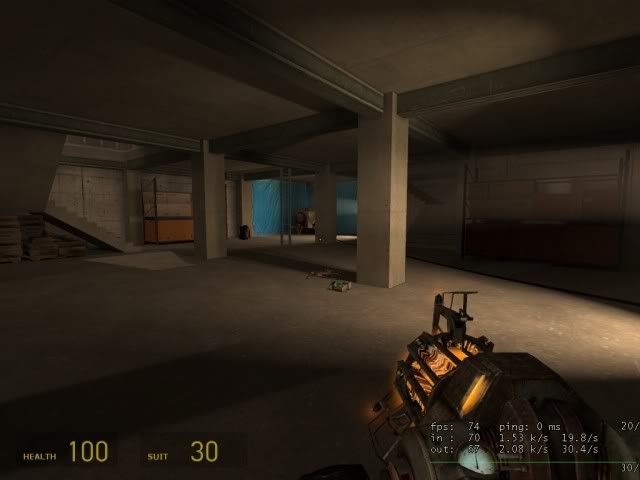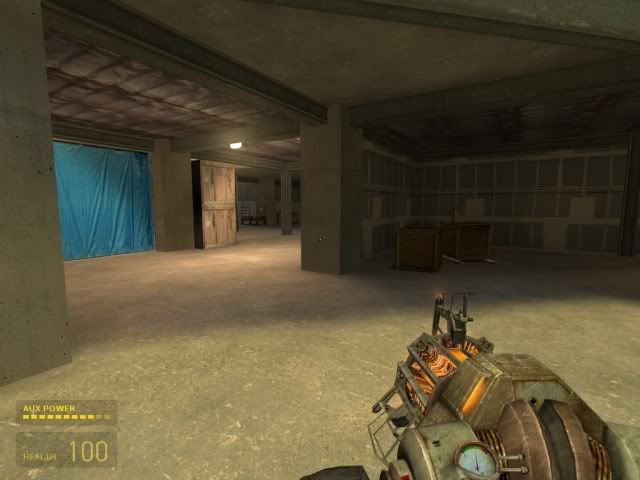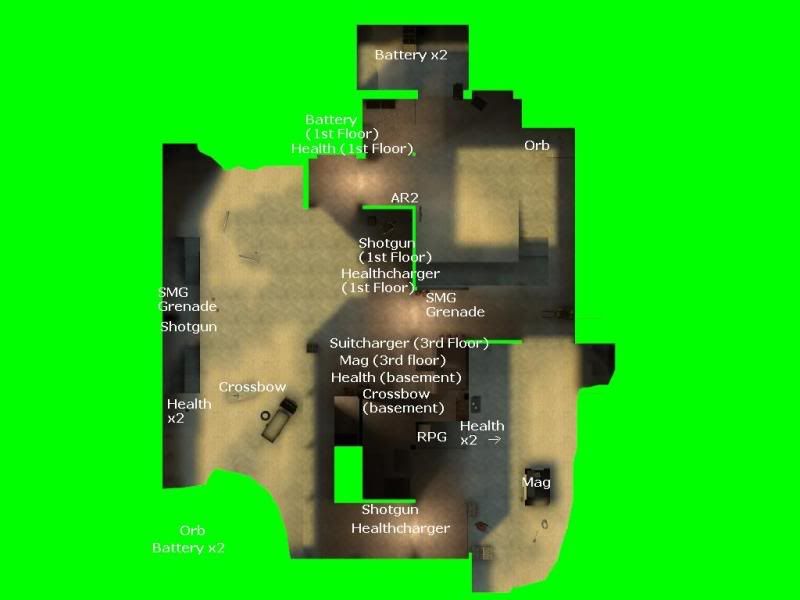Sadist
2009-04-16 02:31:11
dm_jaeger_rc4 - Download Here
It's a map based on a construction yard, the building is half-way through completion. It's a medium sized map, and while there are separate parts of the map, these blend into eachother - there is only one enclosed space in the map (the basement).
I spent alot of time assembling and editing photos for the building textures, as I wanted to create a level of realism. The buildings were based on the city of leeds in england:


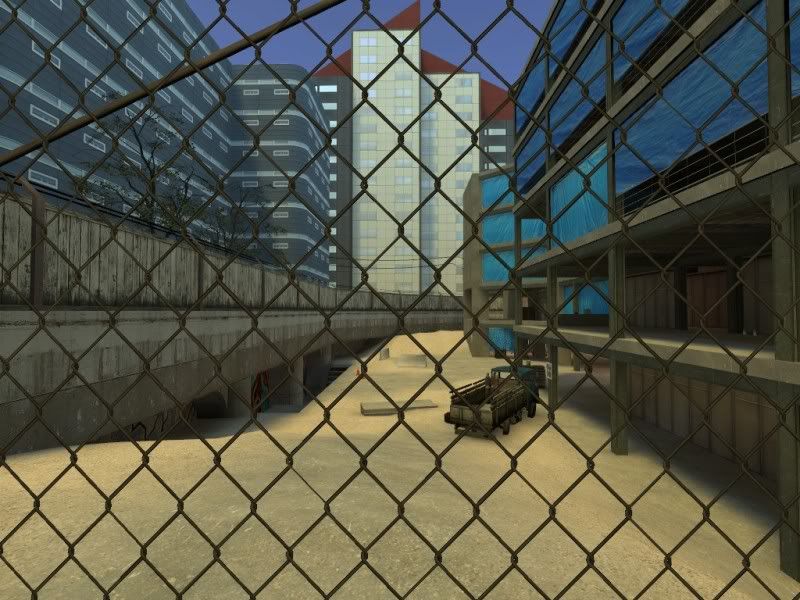
I also got to use alpha blend textures for the first time, so I could blend areas of concrete floors with sandy areas without having to use two brushes.
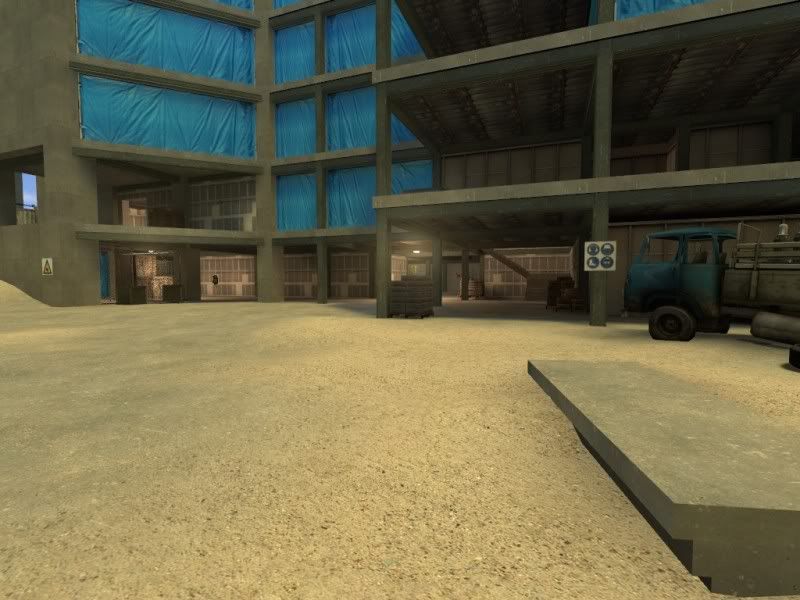
There have been 3 changes, added a staircase to cover 3 floors of the map, opening up the central part of the map:
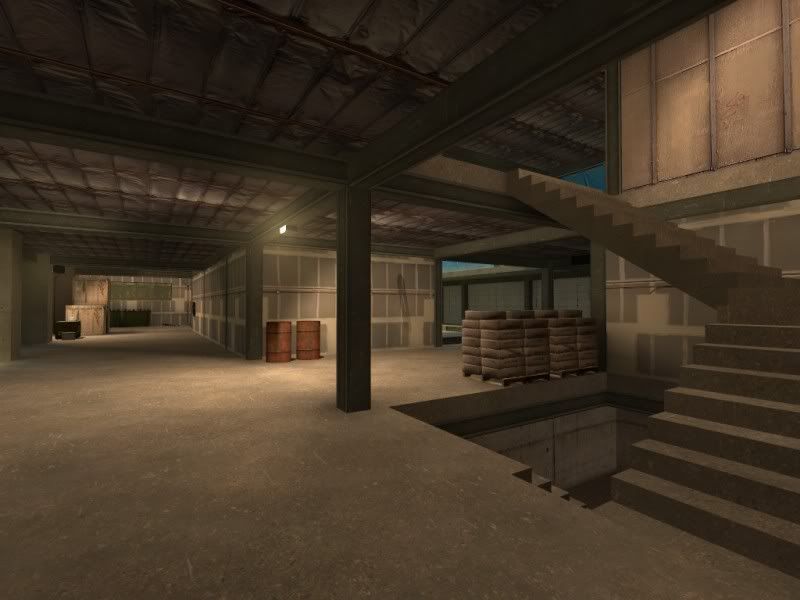
A new passage on the right side of the screen below (Previously a dead end).
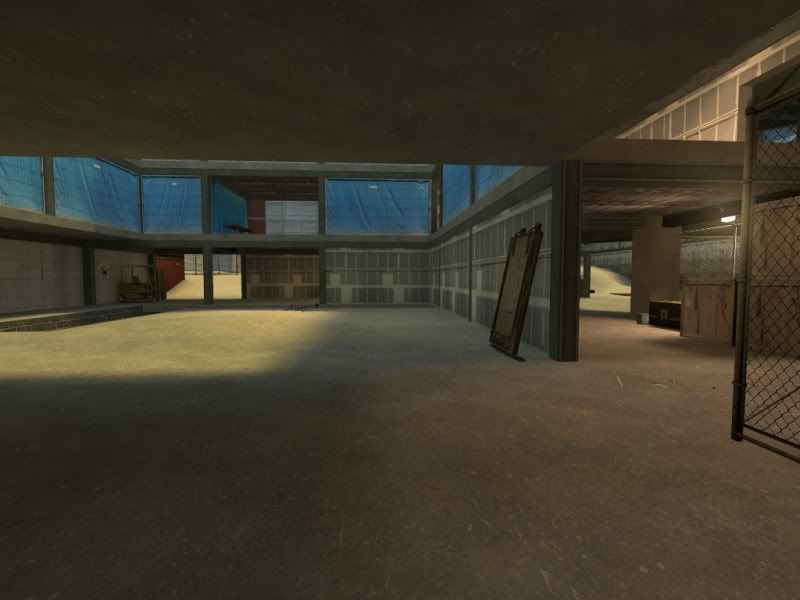
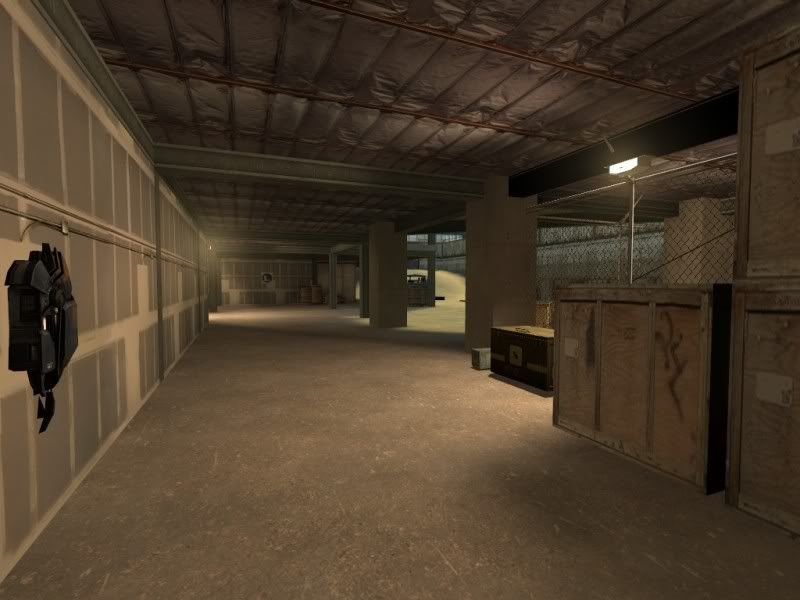
Heightened cubemaps featured in this map, allowing reflections to be seen in high detail on the building windows:
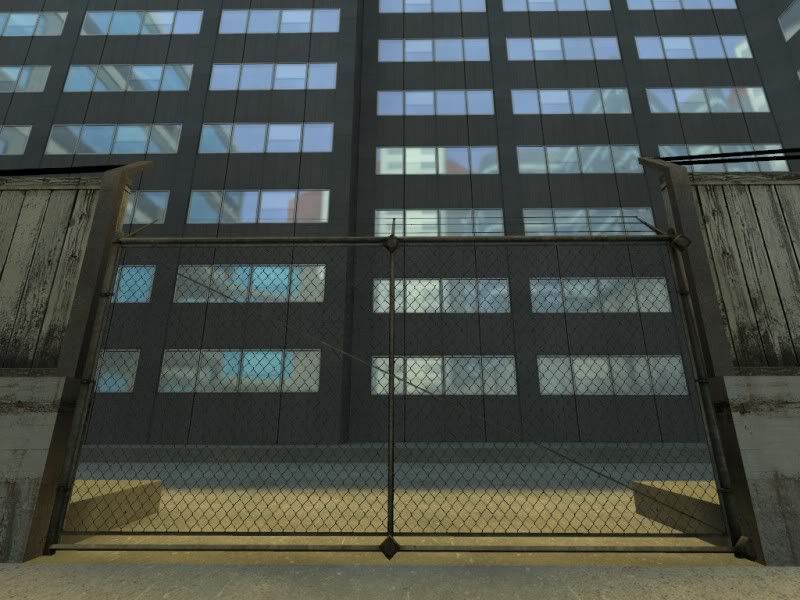
Also increased lightmaps were used in the basement area to increase detail on shadows with bright lights:
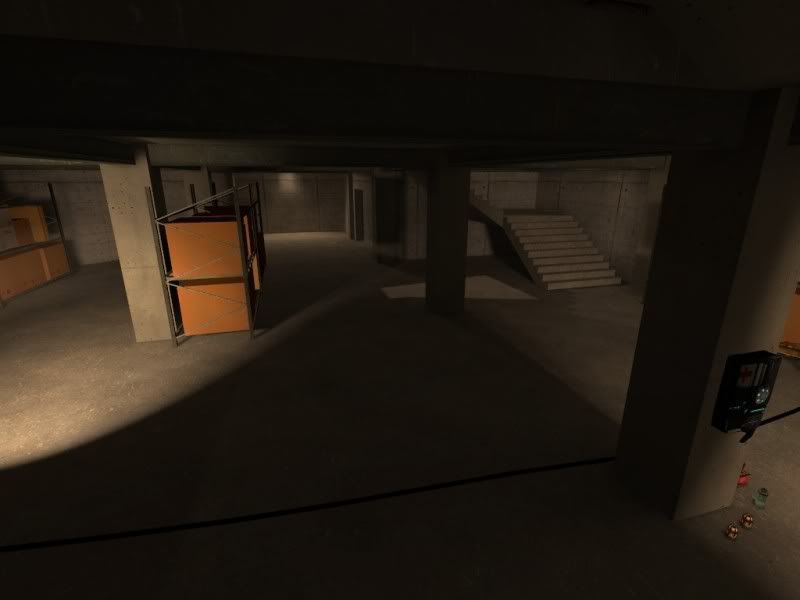
Whilst building the surrounding map I noticed some resemblance to a place of some significance in the town of nottingham (insert robin hood reference here).


Nottingham victoria station, now demolished and in place a shopping centre, was built in an excavated space, so I decided I would try to give the impression by creating some arches that my construction took place within a former rail station.
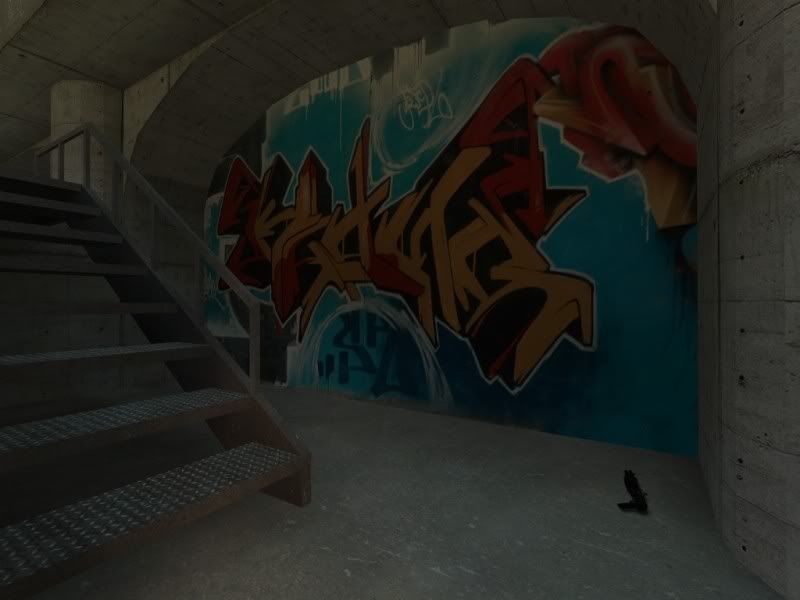
The third change was an addition of a break-out space for the builders, in the form of a porter cabin. Thanks to gtamike for this suggestion.
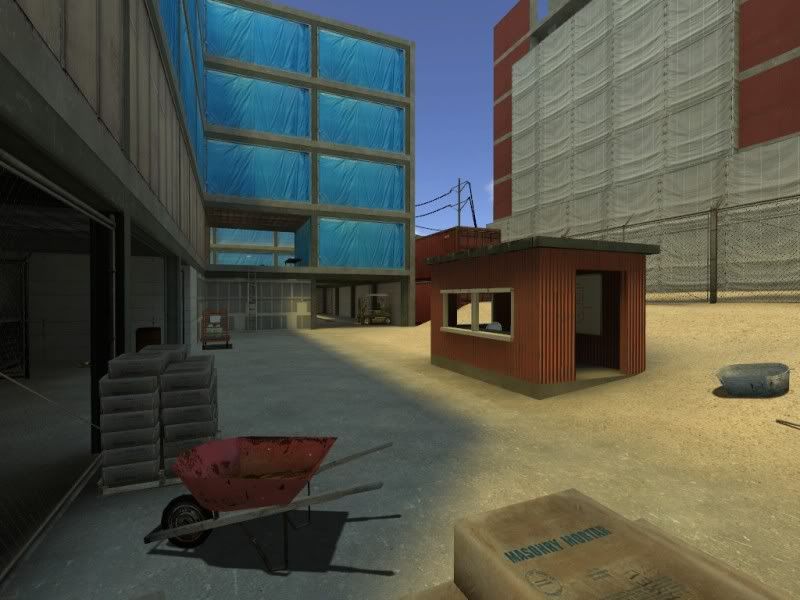
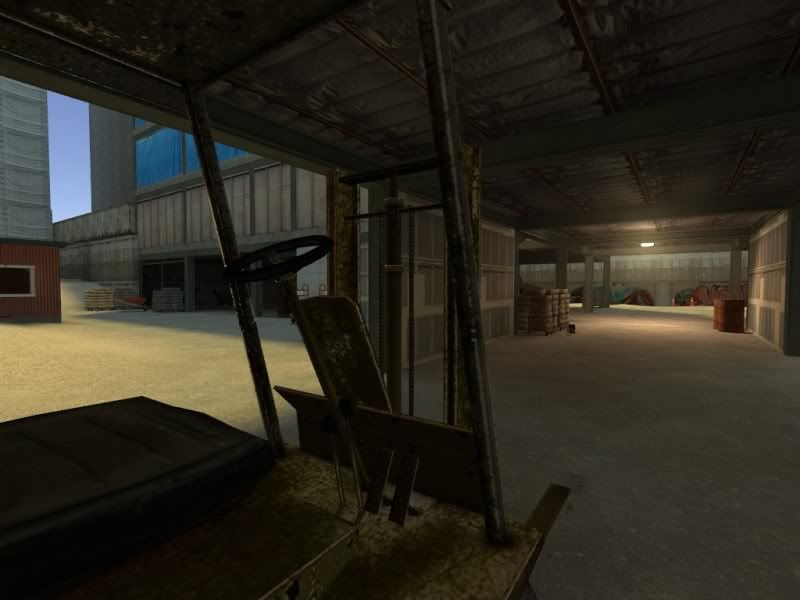
Hope you like!
